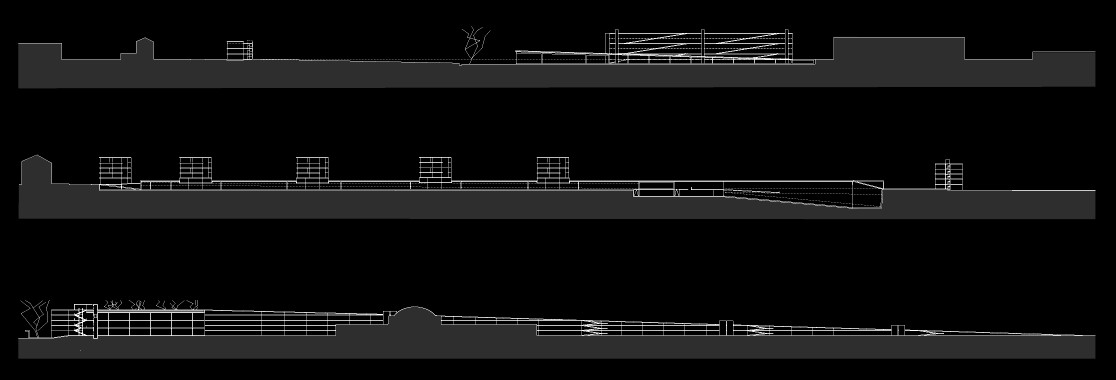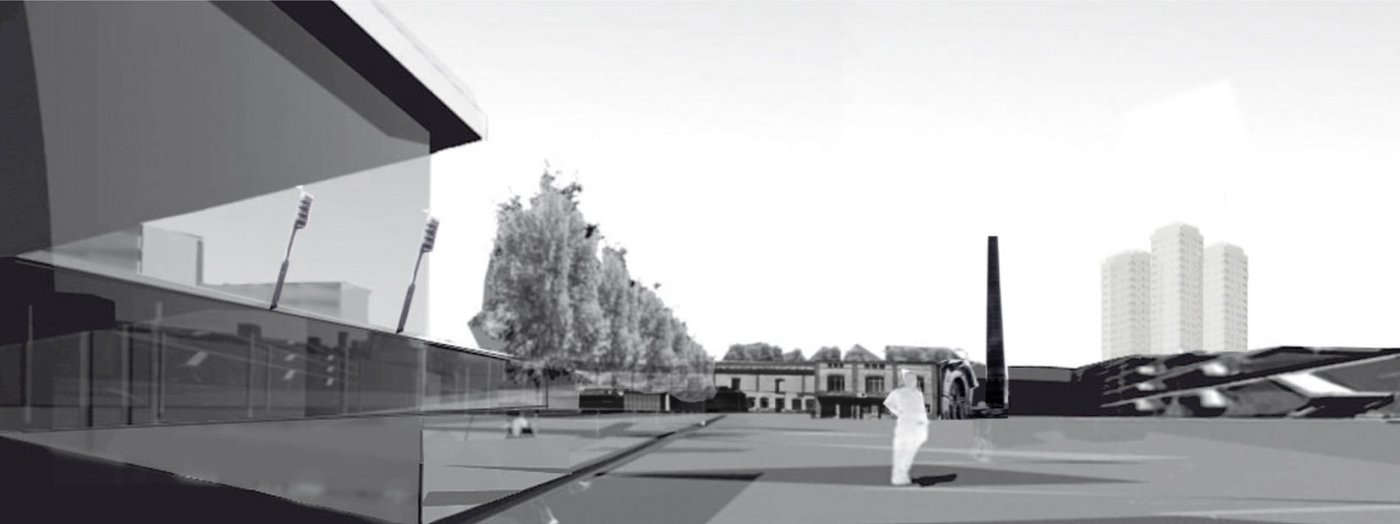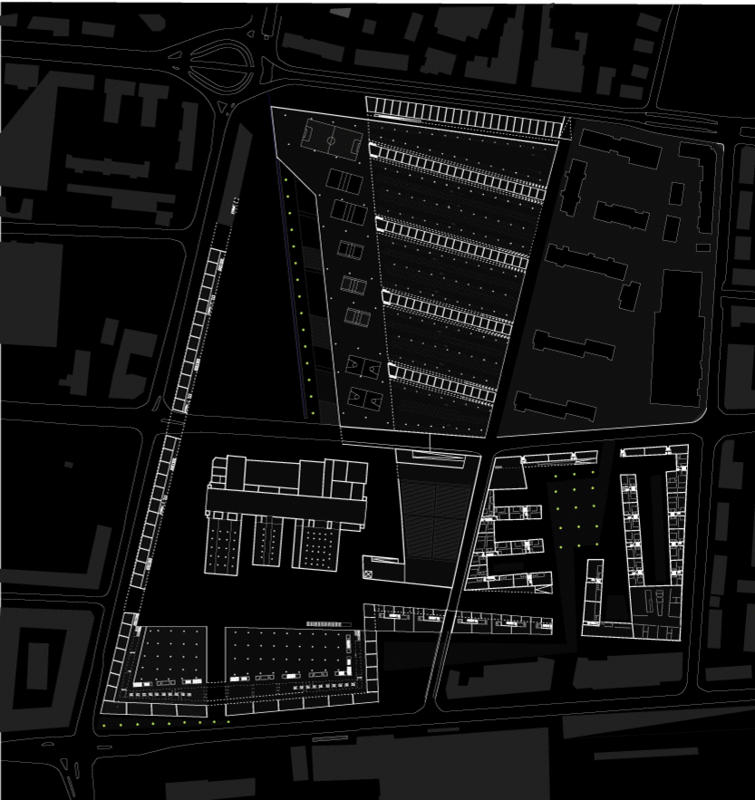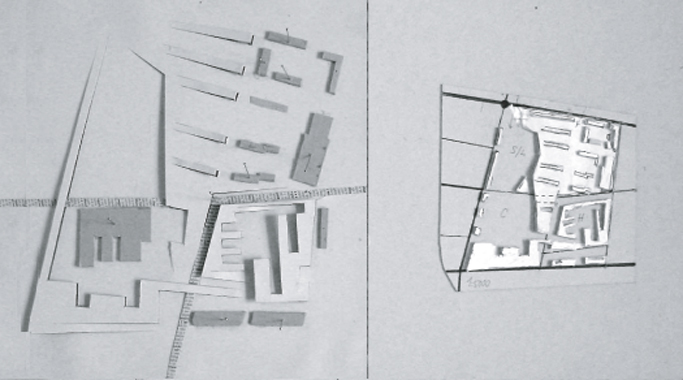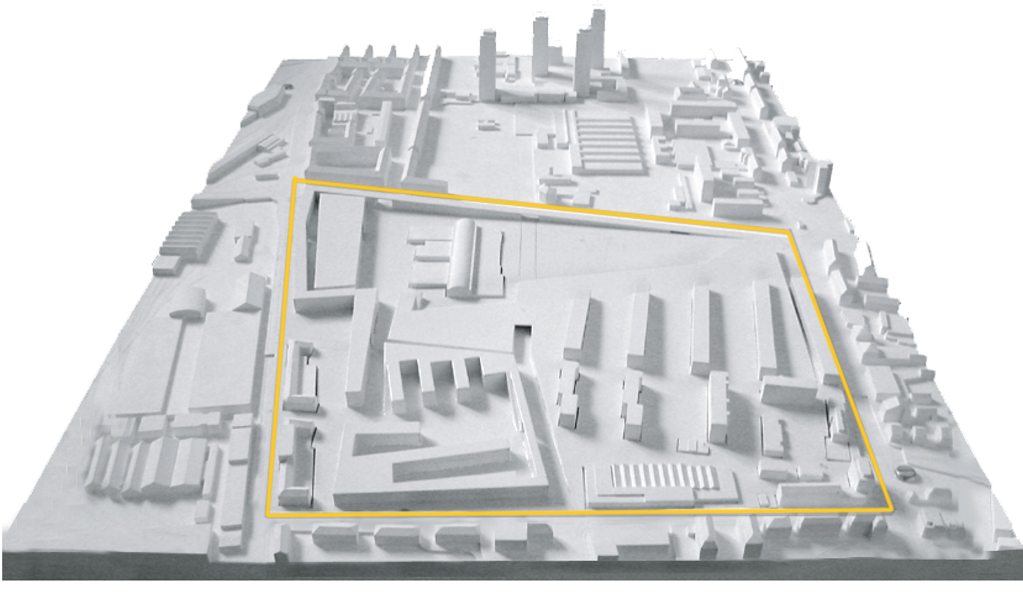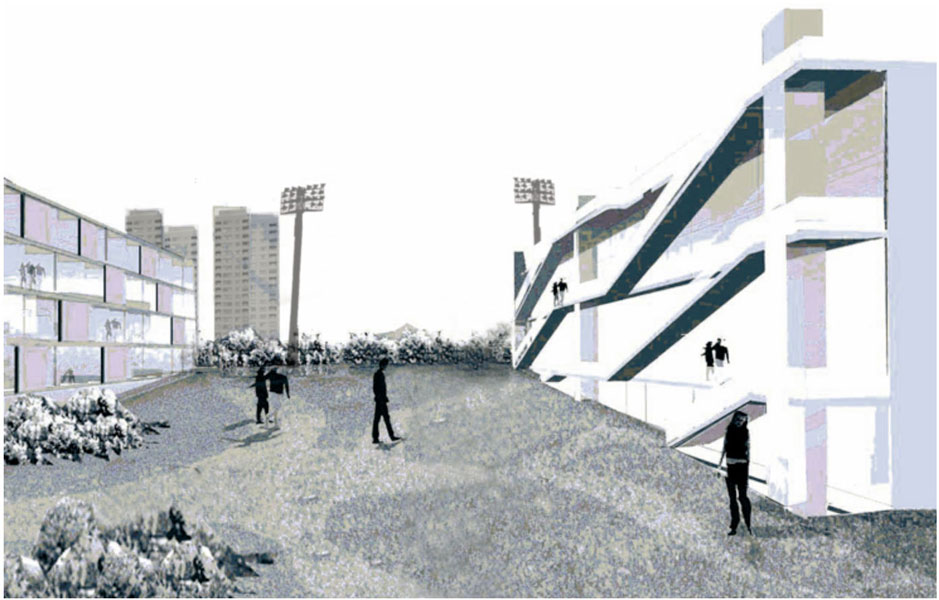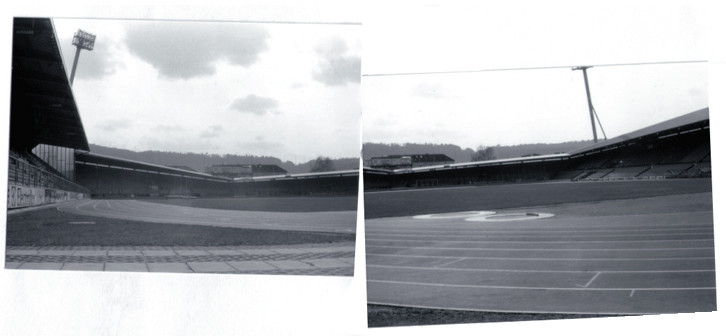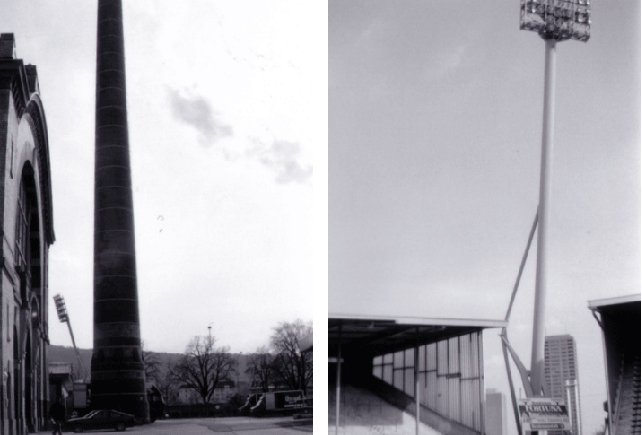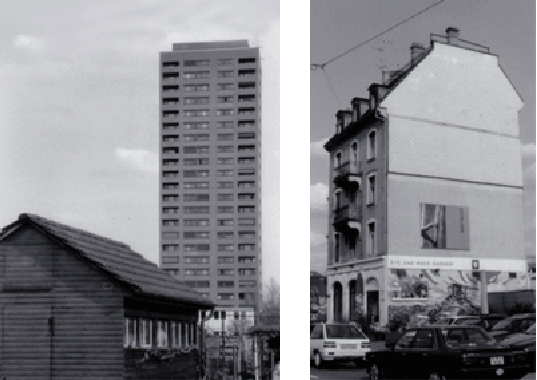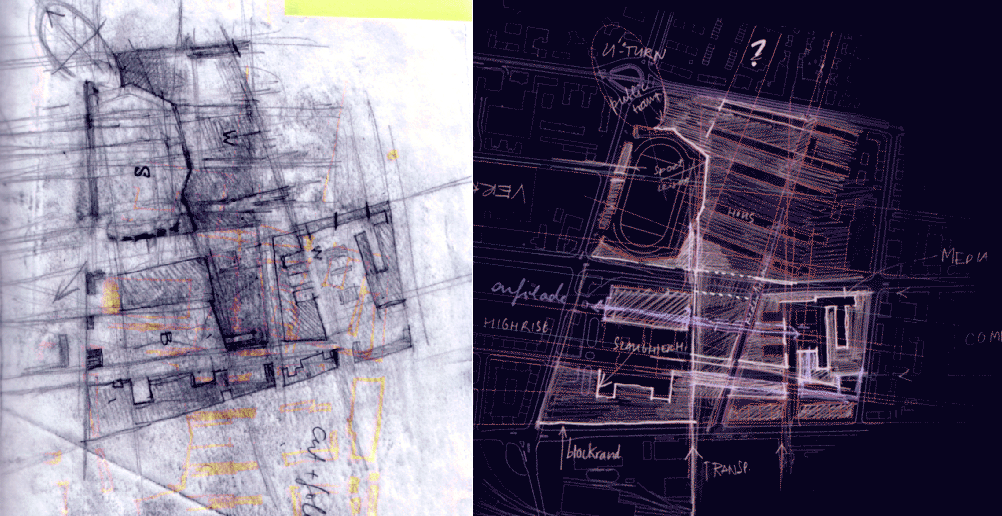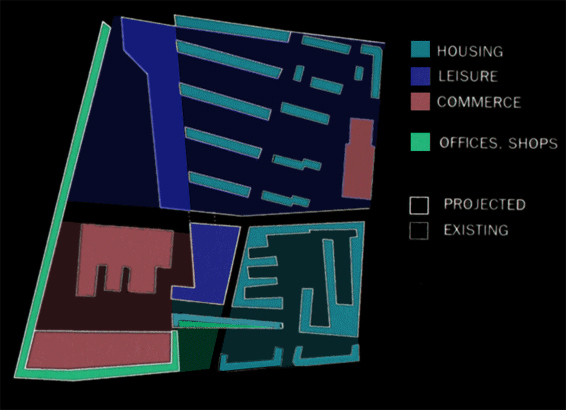| code | cutting pattern |
| project | zurich letzigrund |
| type | urban regeneration study |
| size | 24 ha |
| client | city of zurich |
| location | zurich, ch |
| year | 2002 |
Cutting Pattern
How to develop an urban strategy after the tabula rasa method was applied?
The assumption that the old butcheries and the stadium are being demolished form the point of origin to redesign a new urban quarter on the Letzigrund.
Methodology:
Based on the overlay of different historical plans of the site, a cutting pattern is developed. In a selective process, elements of historical importance at different scales and times and relevant spatial configurations are highlighted.
A new site layout results by keeping these elements in their contextual place, but merging them with selections of other times. This composition forms the base for the pattern, which by cutting and folding develops into a new 3-dimensional urban topography.
Urban programmes start occupying the topography. Subsequently, a Piranesi inspired pattern of plan-typologies is developed, explaining each zone architecturally in detail.
Potential:
The resulting urban topography articulates spaces reminiscent of the historical context without being the same. It is a reinterpretation of the former morphological situation. The new spaces relate in typology and geometry to the very different scales and elements of the surrounding.
The pedestrian network is a continuous space at different heights fluxionally connected via ramps.
Inside and outside spaces stand in balance to each other. The different scales, diversity and heterogeneity allow multiple readabilities.
