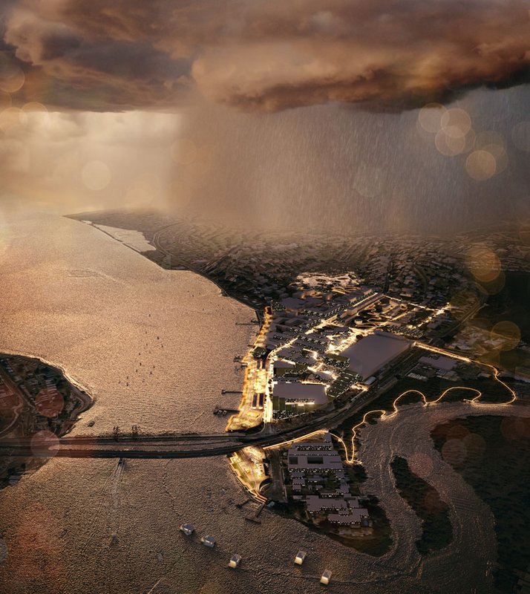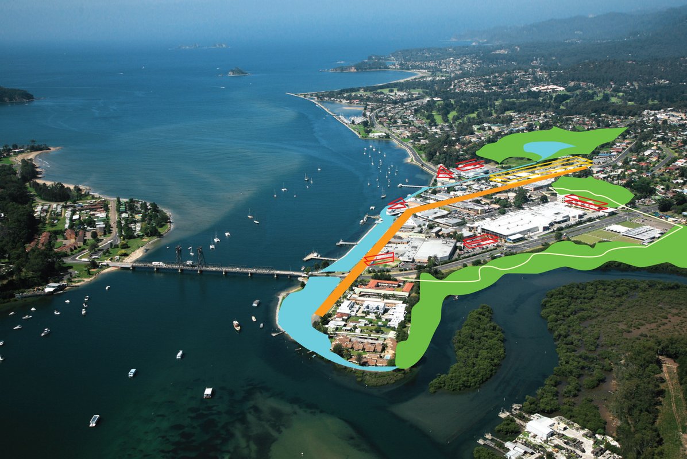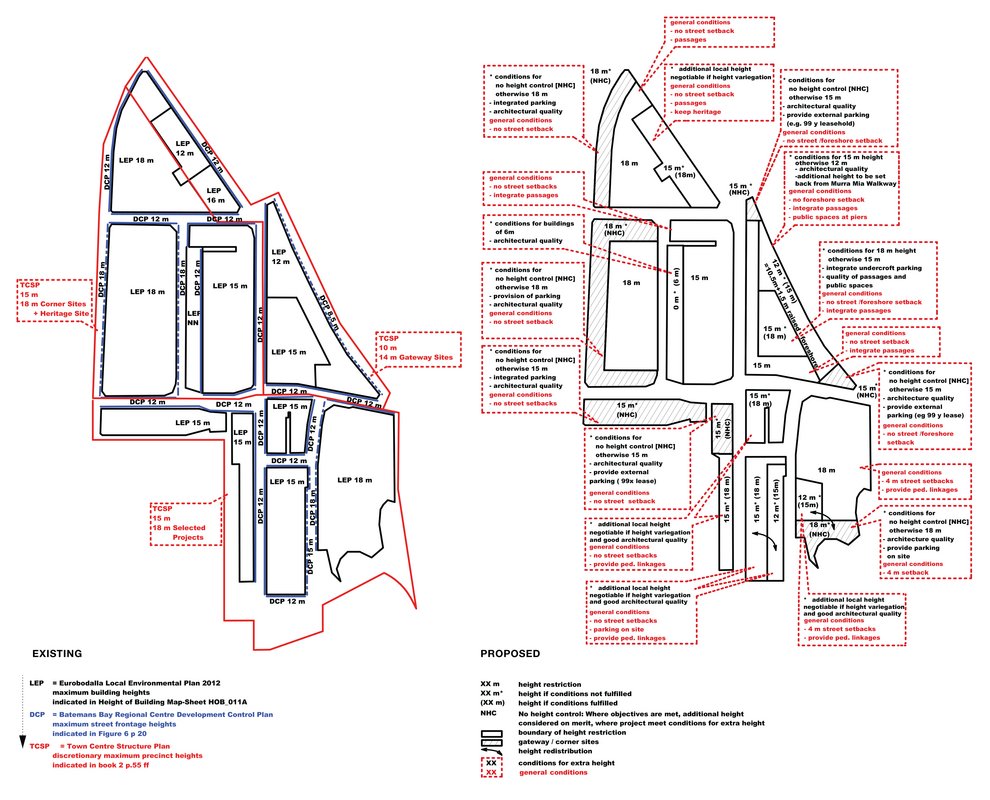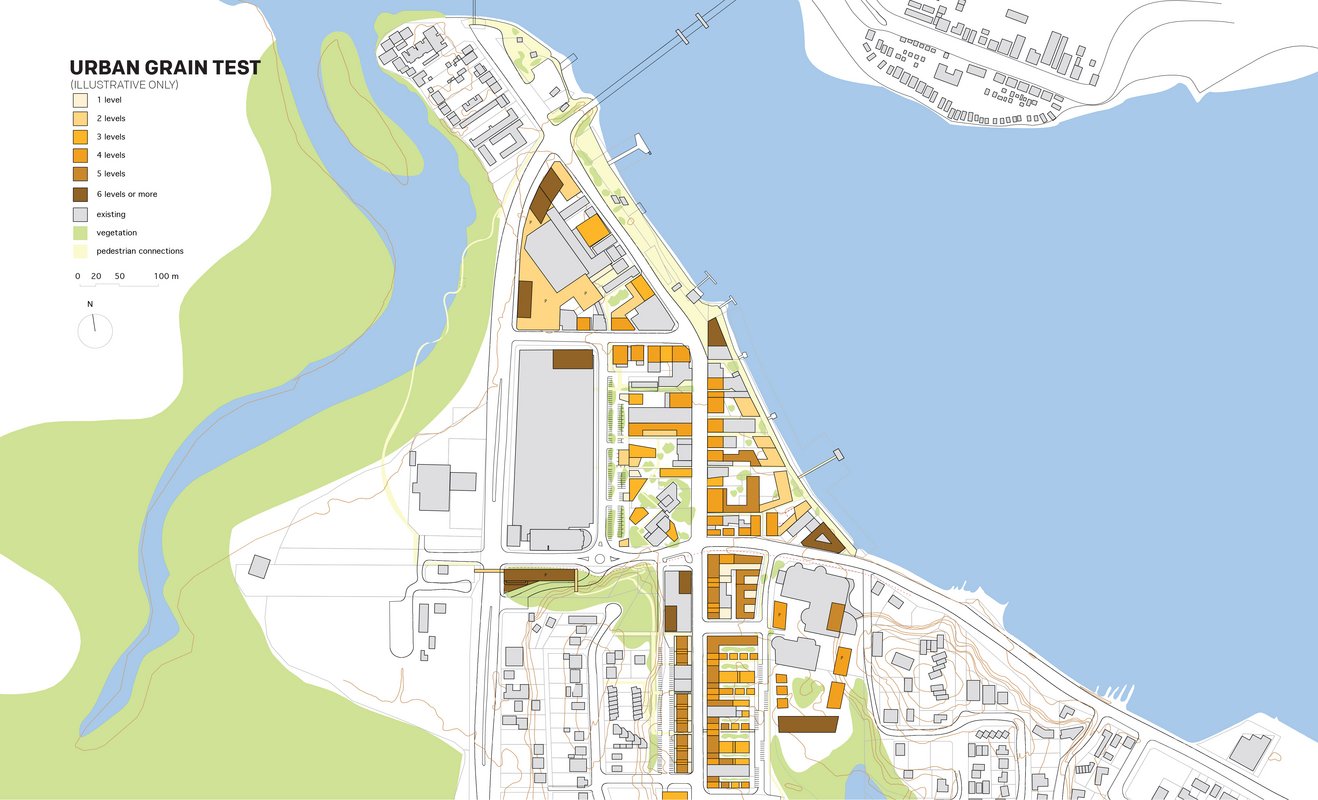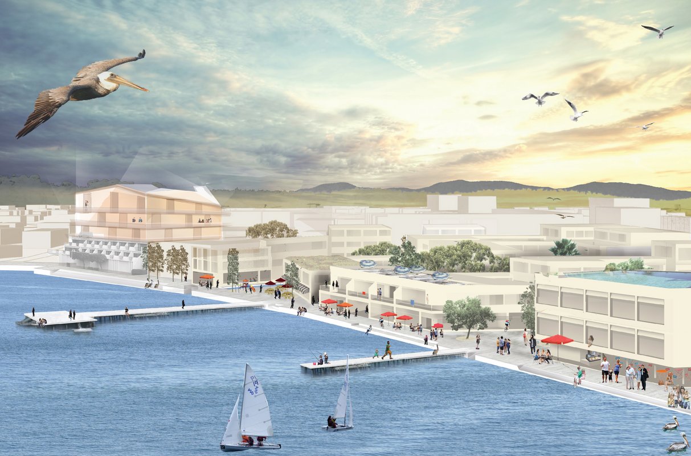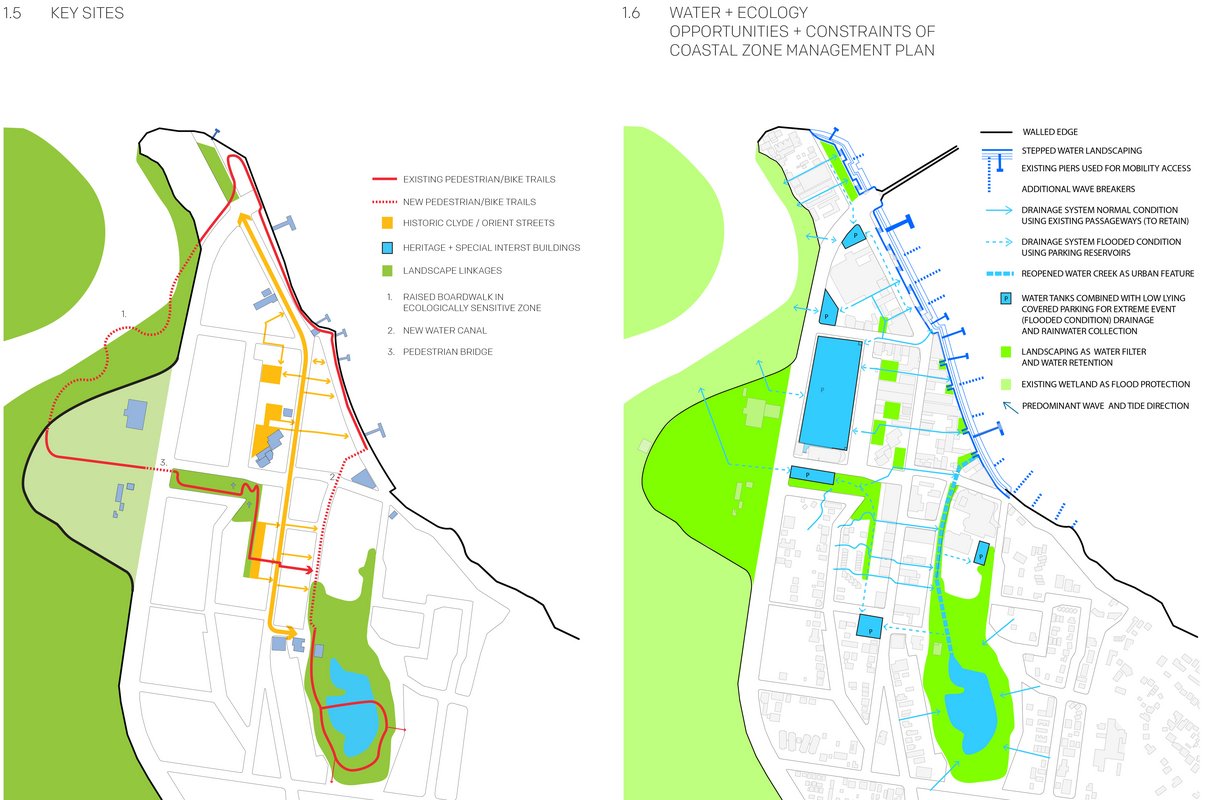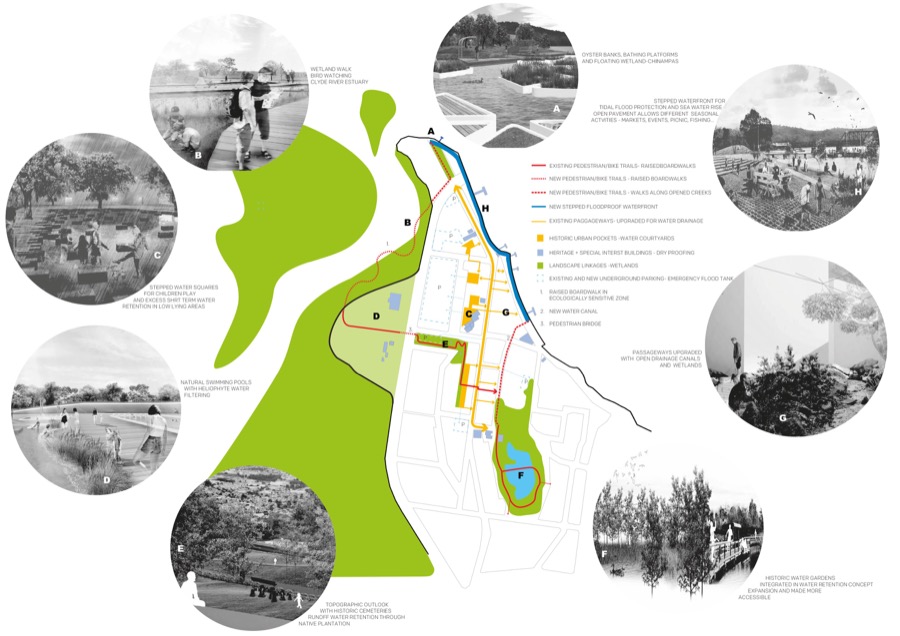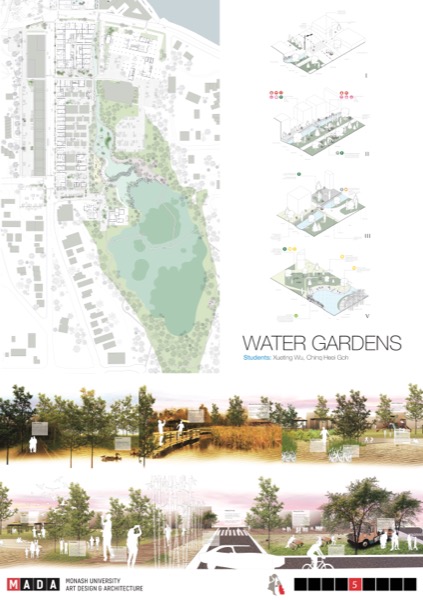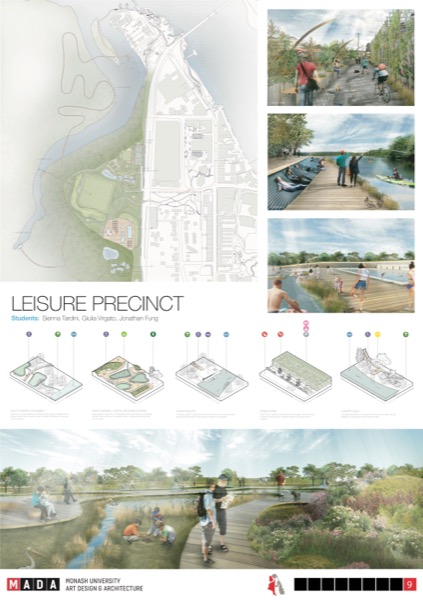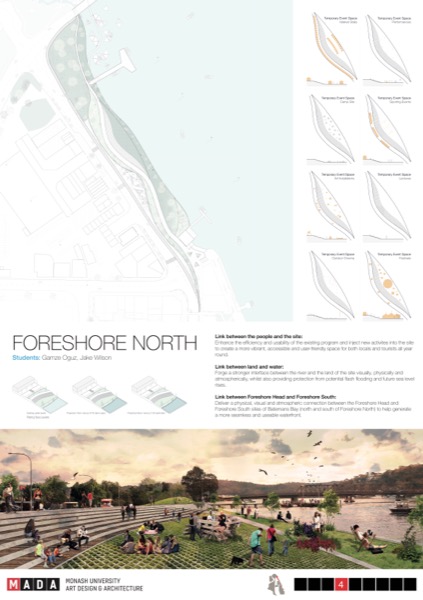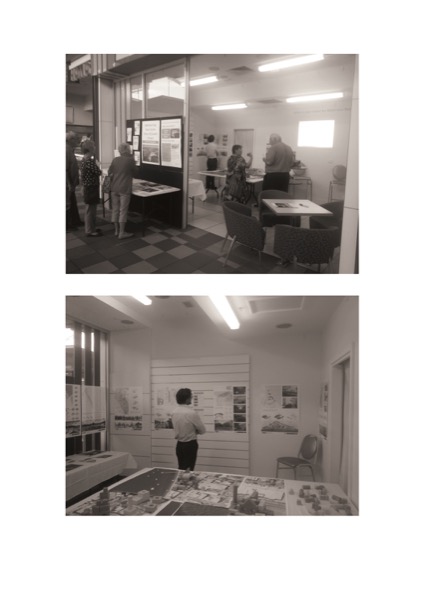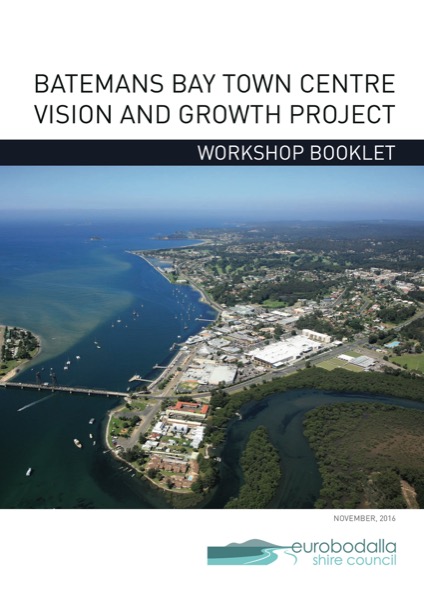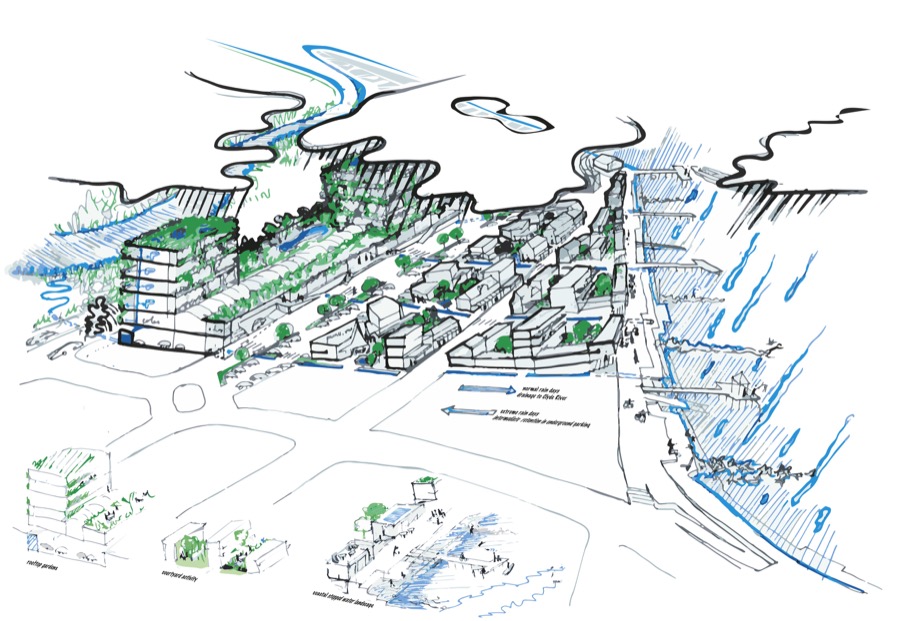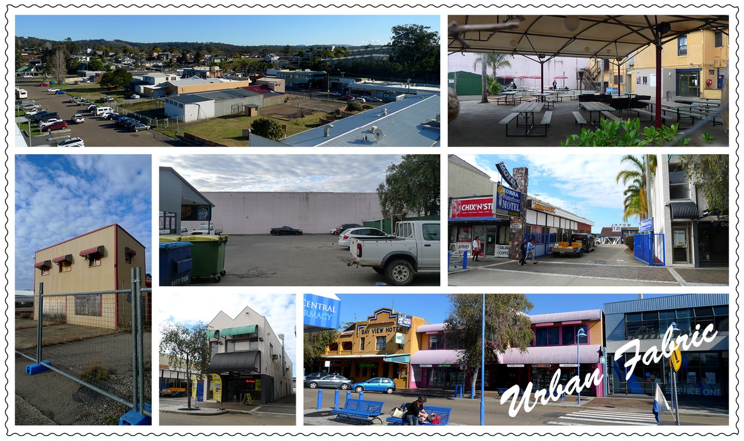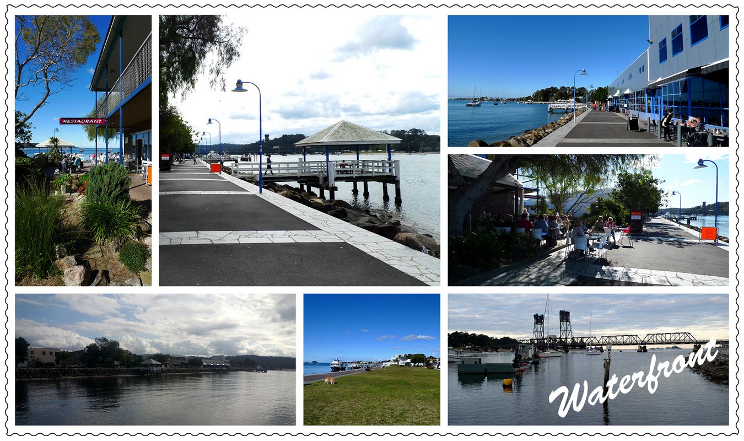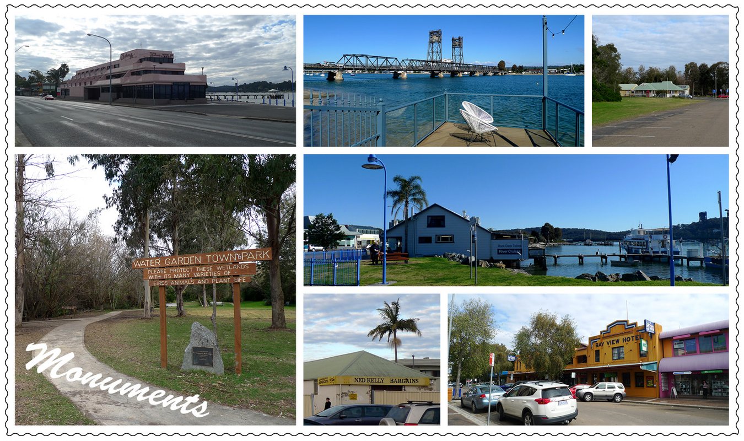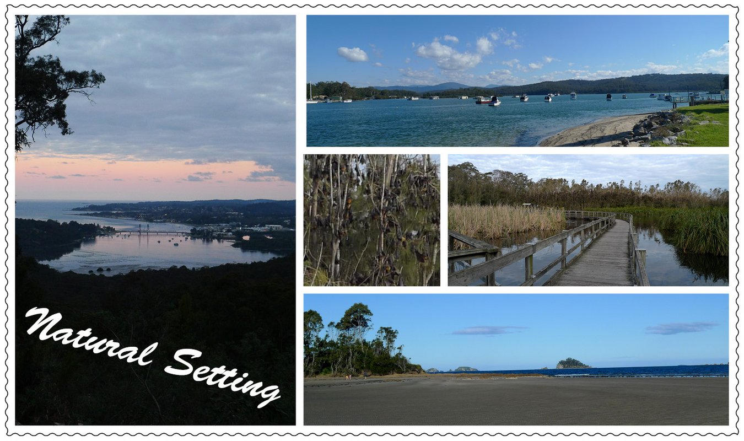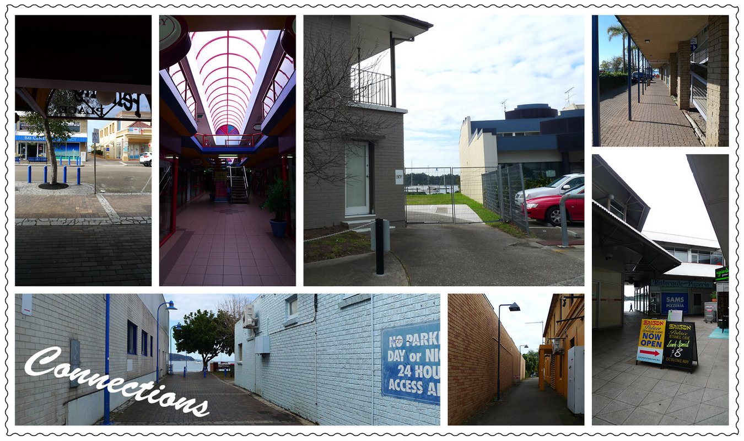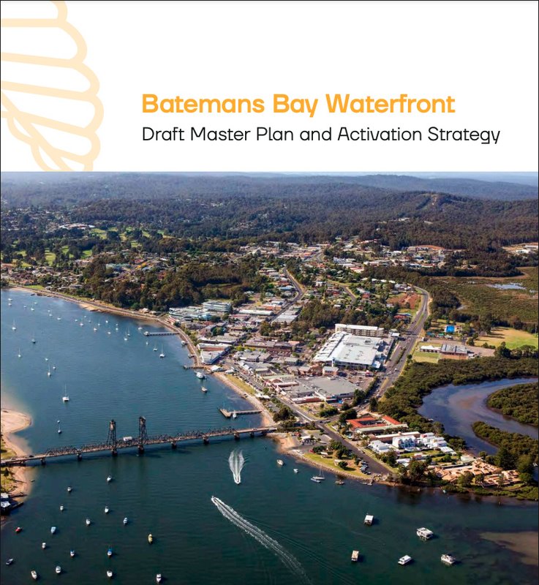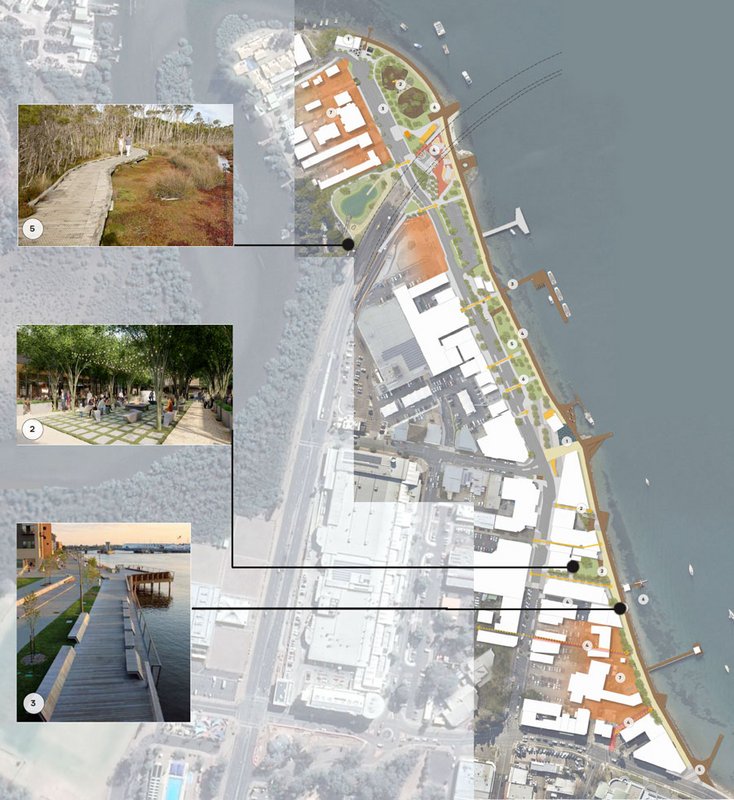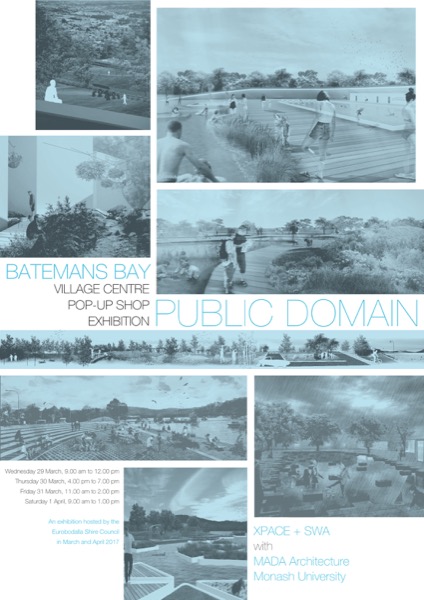| code | bbay |
| project | urban design consultancy |
| type | commission |
| size | 220.000 m2 |
| budget | - |
| client | eurbodalla shire council nsw |
| collaborators | simon whibley architecture, prowse quantity surveyors, duy phan visualisation |
| location | batemans bay nsw |
| year | 2015 |
| status | completed |
Batemans Bay Revision of Building Heights
The project consists of reviewing existing strategic planning documents and planning instruments at a local and state level for the tourist town of Batemans Bay. Batemans Bay’s region is the 4th major domestic tourism destination in Australia, and is currently challenged by growth pressures, ageing population, as well as sea rise and climate change.
An analysis of the opportunities and constraints for the future development of Batemans Bay CBD considers a variety of factors, such as its landscape, built form, heritage and amenity to review the current precinct planning of the town centre, and to identify key sites for future development.
A proposal for building heights across the cbd demonstrates how our proposal addresses large and small scales of the town, as well as future opportunities and challenges. This research-led design project is informed by bigger picture urbanism, where our design proposal seeks to multiply the relationships between the large scale and the small, developing existing patterns of use and introducing new ways for people to enjoy their built and natural environments.
Understanding the future potential of Bateman’s Bay CBD involves looking beyond it, where the project site is seen in relation to the greater urban, environmental and economic context in which it sits.
